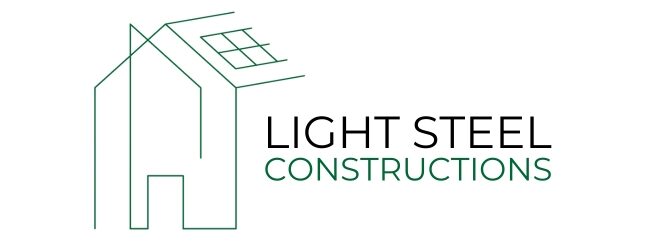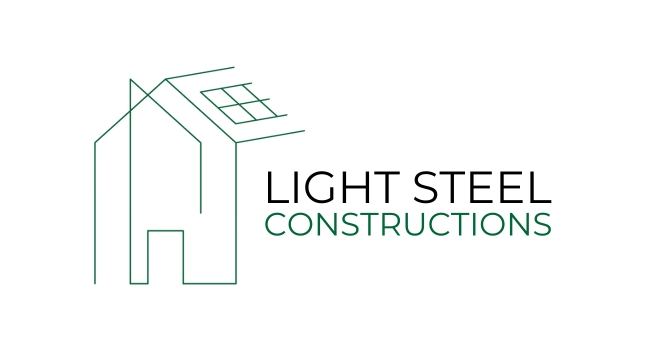Frequently Asked Questions
A home built in a controlled factory environment and then units are assembled on site by a specialist team.
Traditional build is still the most common, but is affected by weather, availability of labour and trades, and it takes longer to build a traditional home and fit it out.
Quality and control of construction inside a factory, speed of construction and pre fitting many of the key areas such as kitchens, bathrooms, wiring and plumbing.
There any choices of style but most feature a brick or rendered exterior look. For certain inner city developments, alternative external finishes are available such as insulated profile steel cladding.
Typically, on a prepared foundation 21 days.
Any standard UK foundation (Concrete strip, beam and block or screw anchors are suitable, but local Building Regulation requirements will dictate the final choice.
No, they provide a speedy economical build to a very high standard. By square meter built, they are very cost effective and deliver lower running costs
Yes, the home are normally Band A EPC or carbon neutral, depending on the choice of heating system and specifications – experience has shown they are cheaper to heat than a conventional build.
They can do, although they will work best with renewable heating systems due to the high levels of insulation.
They can range from a one bed house to block of flats! Typically, 2-3 beds are the most popular and meet the social housing and build to rent markets.
Our homes will meet the NHBC equivalency that will allow them to be mortgaged.
The modules are built in China using approved materials and to full UK regulations and specifications.

