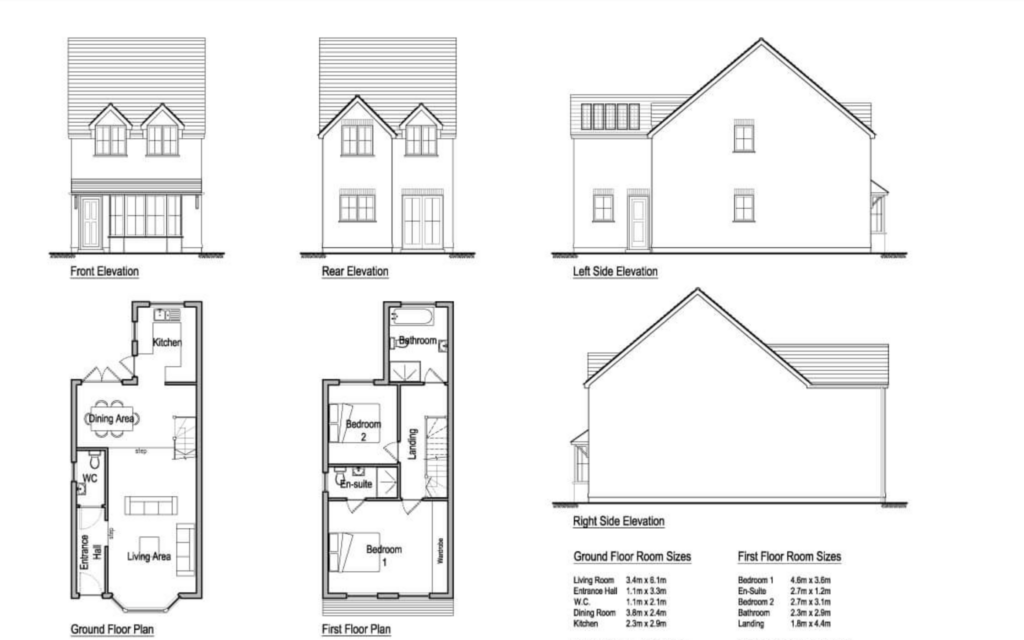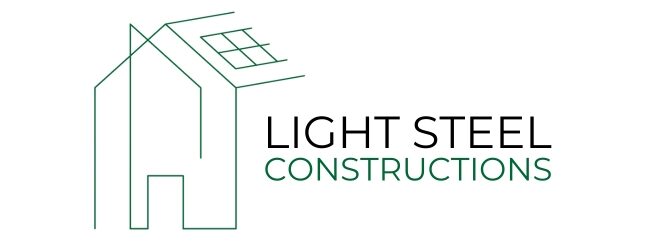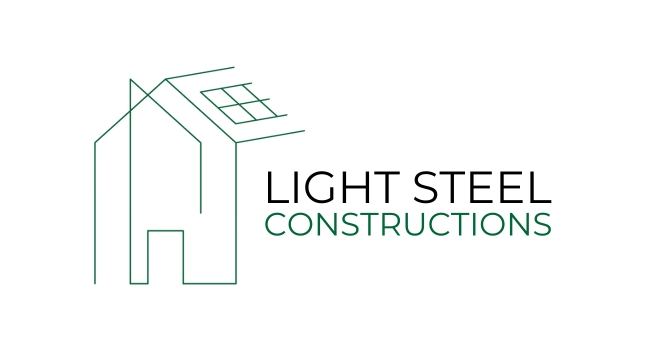
Sample house
Designing factory-built units for homes requires a detailed understanding of space utilization, structural integrity, and efficiency in construction. For a 2-bedroom home with 75 square meters and, the approach would focus on maximizing the living space, ensuring privacy between bedrooms, and integrating common areas such as the living room, kitchen, and dining area efficiently. Here’s a conceptual overview for both:
2-Bedroom Home (75 Square Meters)
- Layout: Compact yet comfortable, prioritizing natural light and airflow. Bedrooms could be placed on opposite ends of the unit for privacy, with the living room and kitchen/dining area in the center to act as a communal space.
- Features:
- Master bedroom with built-in closets.
- Second bedroom could serve a dual purpose, such as an office or guest room.
- Kitchen and dining area to maximize the sense of space, with the living area easily accessible, promoting a cohesive living environment.
- Full bathroom with space-saving fixtures.
- Utility area for laundry and storage, possibly integrated into the bathroom or kitchen.
- Construction: Modular panels or sections that can be easily transported and assembled on site. Energy-efficient materials and insulation are key to reduce heating and cooling costs.
Integration with Technology
The house could benefit from smart home technology for energy management, security, and comfort. This includes automated lighting, heating, and cooling systems that can be controlled remotely, as well as advanced insulation materials to maintain internal temperatures.
Sustainability
Incorporating sustainable elements like solar panels, rainwater harvesting systems, and green roofs could reduce the environmental impact and operational costs of these homes.
These outlines provide a starting point for the design and construction of factory-built units, with customization options available depending on the specific needs and preferences of the occupants.
Costing
*Figures are for illustrative purposes only and purchasers should provide detailed project drawings for detailed costings and obtain appropriate professional advice.

