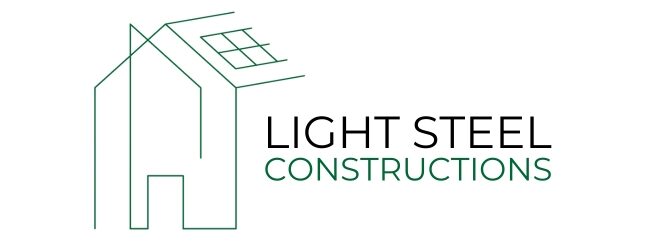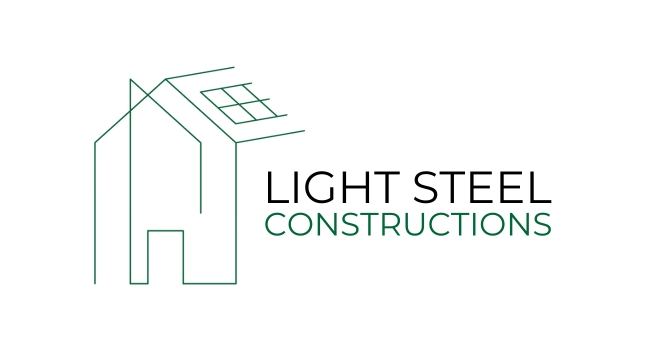Roadmap
This roadmap outlines the strategic plan and key milestones for creating innovative and sustainable modular homes tailored to meet the evolving needs of modern living.
1st Phase
8 – 16 weeks
2nd Phase
12 weeks
3rd Phase
5 – 7 weeks
4th Phase
3 – 9 weeks
Table of Contents
1. Design
In this initial phase, our team collaborates with architects, engineers, and designers to conceptualize and design modular housing solutions that prioritize functionality, aesthetics, and sustainability. We conduct market research, gather insights from potential customers, and explore emerging trends in modular construction to inform our design process.
2. Engineering Module breakdown
Modular wall panels
Thermal performance can be R35, with 3 1⁄2″ thick EPS continuous Insulation and R11 Foam Insulation in Studs@16″ o/c;
On the outside of the weather resistive board, a layer of house wrap, or breathable membrane is covered before cladding on.
A choice of external materials and finishes are available
- Brick slip
- Cement Render (colour finish options)
- Profile metal sheeting with vinyl finish in choice of colours
3. Pre-assembly module
Modern & Casual Concept
Choose from a contemporary range of kitchen and bathroom styles to suit all budgets” Lower on.
Once they are shipped to the location, they can be installed in as little as 30 minutes.
Solution Your Home
Pre plumbed and fitted units to maximise efficiency and minimise on site install times. Ship the whole house or ship parts of the houses and assemble all the parts.
4. Transportation
1. Transportation Logistics
2. Site Preparation
3. Site Access
4. House Assembly
5. Weather Considerations
6. Local Regulations and Permits
7. Inspections
Transportation Logistics:
- Container Delivery: Arrange for the delivery of shipping containers to the construction site. Ensure that the delivery route can accommodate the size and weight of the containers, and obtain any necessary permits for oversized loads.
- Container Selection: Choose containers that are structurally sound and in good condition to serve as building modules. Inspect the containers for any damage or wear before they are transported to the site.
- Delivery Schedule: Coordinate the delivery schedule with the container supplier to ensure that containers arrive on time and in the correct order for assembly.
5. Foundation
These modular homes can be built on a variety of foundation types.
- Strip Foundation: This is a commonly used option where concrete strips are poured beneath the walls of the house, distributing the weight of the house evenly across the ground.
- Pier and Beam Foundation: This involves placing isolated concrete piers at strategic points under the house, with beams connecting them. This is useful for uneven terrain.
- Screw Pile Foundations: These foundations consist of metal screws that are screwed into the ground, serving as robust support for the house. They are ideal for locations with soft or unstable soil.
Site Preparation
- Site Clearance: Clear the construction site of any obstructions or debris to make room for the containers. Ensure that the site is level and adequately prepared for container placement.
- Foundation Considerations: Determine the type of foundation needed for container-based modular construction. Common options include concrete slabs or footings that support the containers.
- Utilities: Ensure utility connections (water, sewer, electricity, gas) are available at the site and properly integrated with the modulair homes. Plan for any necessary utility work.

Site Access
- Access Roads: Establish suitable access roads within the site to accommodate the delivery of containers and construction equipment. These roads should be able to handle the weight of containers and machinery.
- Laying Foundations: If using concrete foundations, ensure they are properly cured and ready for the containers to be placed on top.
Local regulations and Permits
Building Permits: Obtain all necessary building permits and approvals from local authorities for the modular house . Ensure compliance with local building codes and zoning regulations.
6. Construction on site
Our modular houses are carefully assembled on-site by our skilled construction teams. This phase involves precise placement of modular components onto a well-prepared foundation, ensuring structural integrity, and adherence to local building codes and regulations.
Exterior Options
Choose from a variety of exterior finishes to customize the look of your modular house. Options include traditional siding materials, eco-friendly cladding, or even a sleek and modern industrial appearance with coloured metal cladding.
Interior Options
Tailor the interior of your modular house to your taste and lifestyle. Our flexible design allows for personalized choices in flooring, wall finishes, fixtures, cabinetry, and layout, ensuring your home is both functional and aesthetically pleasing.
7. Post build certification
Step 7 in the modular housing process involves Post Build Certification. Once the modules are assembled on-site to form the structure, rigorous inspections and assessments are conducted to ensure compliance with building codes, safety standards, and quality benchmarks. Post Build Certification involves meticulous scrutiny of electrical systems, plumbing, structural integrity, insulation, and overall functionality.
Certification authorities and building inspectors collaborate closely with modular housing manufacturers and construction teams to verify adherence to regulations and best practices. This certification process provides assurance to homeowners, tenants, and regulatory bodies that the modular structure meets or exceeds established standards for habitability, safety, and durability.
Post Build Certification not only validates the quality and safety of modular housing but also enhances trust in this innovative construction methodology. It underscores the commitment of modular housing industry stakeholders to deliver high-quality, sustainable, and resilient housing solutions for communities worldwide. Through stringent certification processes, modular housing continues to redefine modern living, offering customizable, eco-friendly, and affordable homes for diverse populations.


